Trade Secrets 2018
I am en route to Millbrook, NY to visit family and for the acclaimed Trade Secrets tour.
I have tried to make this happen for years but have not gotten it together until now. I am so looking forward to an amazing few days.
These gardens are sure to be the highlights.
The Garden of Bunny Williams & John Rosselli
The garden of Bunny Williams and John Rosselli spreads over 12 acres of property. When first arriving to the garden, a relaxed path thru the orchard, filled will apple, cherry and pear trees leads you to Bunny & John’s pool & pool house, a Greek Revival folly made up of rustic & locally harvested oak columns. A path behind the pool house will take visitors up to Bunny’s newest addition to the garden, her inspiring and contemporary studio, which sits on the highest spot in the garden and has an impressive view of the village and Berkshire Hills. After visiting the studio, work your way into the Woodland Garden, where paths lead you thru carpets of ferns, Tiarella, Epimediums, Primula and woodland peonies. Upon exiting the Woodland Garden you’ll find yourself in Elizabeth’s Circle, where large boxwood balls tumble down the hill from the woods edge, a contemplative and calming space before moving onto the more formal areas of the garden. Stroll down relaxed steps to the parterre garden, behind Bunny & John’s conservatory and guest barn. Brick walkways with wonderful moss lead you through patterned & perfectly trimmed boxwood hedges, that edge seasonally planted beds, allowing a different color scheme each year, which adds whimsy and a relaxed feeling to this formal space. A pergola leads you around to the classic 1840’s Federal home, to a series of dramatic Belgian style swooped Taxus hedges that frame a mass planting of Hydrangea paniculata. A patterned path of sunken Belgium block leads you across the lawn to a hidden gravel path, drawing you to the recently redesigned Sunken Garden. Filled with bold mixed boarders and box-edged beds brimming with perennials, annuals and bulbs, that frame a granite edged rectangular fish pool. After you’ve filled up on the Sunken Garden, make your way around the front of the house, and past the guest barn to the vegetable and cutting garden. Lettuces, mustard greens, Tulips & peonies in the spring give way to tomatoes, squash, potatoes, dahlias and an array of other cutting flowers in the summer. All symmetrically and pleasingly planted in 9 square beds edged with antique terra-cotta tile. Your last stop; the lively chickens who have the good fortune of residing in an extraordinary octagonal coop. You will most likely have the pleasure of meeting Bunny & John as they enjoy their garden to the fullest and are often out and about.
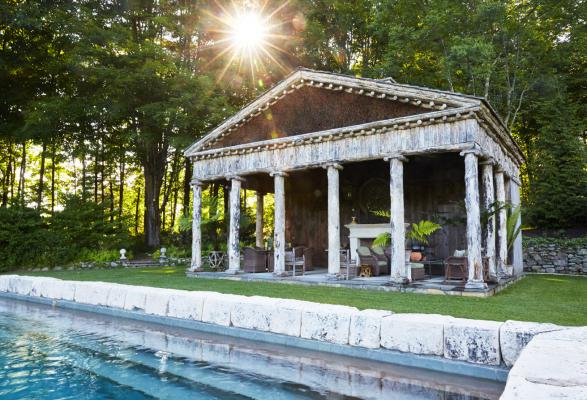
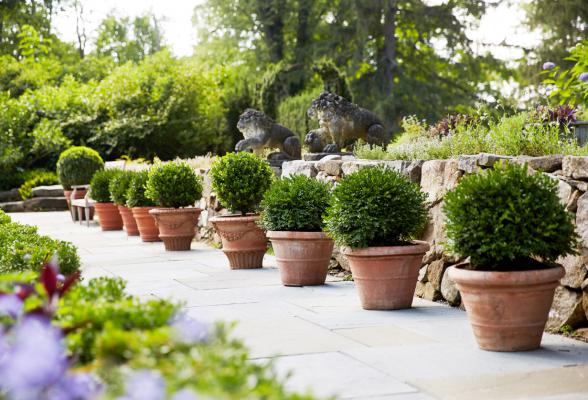
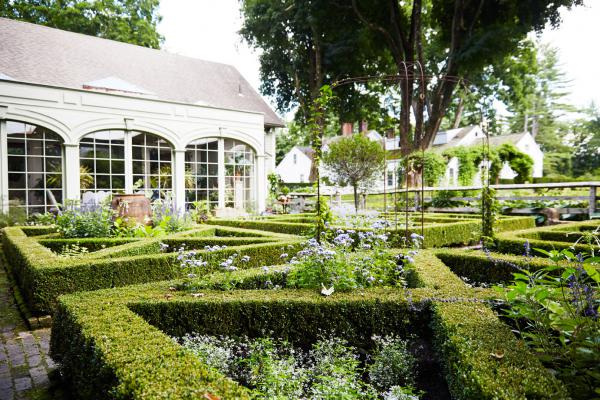
The Garden at Middlefield
The garden at Gil Schafer’s house in the Hudson Valley, aptly named Middlefield for its siting in the midst of an old farm field, was a personal project for Gil—and one of his early collaborations with long-time friend and landscape designer Deborah Nevins. The nearly 45-acre property is composed mostly of wooded hillside, but at its base, nestled in a hollow of land overlooking a stream, sits a 6-acre field which forms the setting for the house and its surrounding garden. While the design of the house is inspired by the 1840’s Greek Revival architecture commonly found in vernacular farmhouses in the region, the design of the garden is an exploration of both traditional and contemporary design ideas.
Visitors to Middlefield approach up a long drive that winds its way across a small stone bridge and up a gentle slope before offering an initial glimpse of the house atop a meadow. From there, the drive turns back into the woods and continues to climb up to the house, approaching from the side into a small gravel courtyard. The house is not set on the highest point on the property, but instead sits nestled in among new and old trees on a small knoll with the natural topography undulating all around it.
Working in close collaboration on the design of the garden, Gil and Debby Nevins wanted to create a sense of place for this new farmhouse in an otherwise undefined stretch of land. Using hedges, retaining walls made of old Pennsylvania fieldstone, large trees brought into the site, a gravel courtyard, and small panels of tailored lawns, the two sought to make garden rooms which would establish a “precinct” around the house. These rooms shaped by the clipped hedges of yew, hornbeam, and boxwood act as an intermediary space between the implied classical formality of the house and the rustic wild of the fields and woodland which surround it. Paired with details like stepping stones set intermittently into the grass, garden steps made of grass with fieldstone risers, as well as more vernacular architectural details like arbors and latticed enclosures for espaliered trees underscore that tension between formality and a relaxed, low-key comfort and charm.
The design of the garden’s hedges also allowed Gil and Debby to subtly explore a more contemporary vocabulary, bringing to the garden an abstract sculptural linearity that interacts with the rolling landscape of the fields around the house in interesting and unexpected ways. Reinforcing this idea, the tops of hedges align perfectly with adjacent stone walls extending the lines begun by one material into another.
An important aspect of Middlefield’s design is the house’s strong connection between the interior and the garden. By aligning interior axes with elements in the garden, the interior rooms become linked to garden rooms on the exterior. The much-loved screen porch on the house’s west side, for example, seems as much a part of the garden as it does of the house. The hedged room of 12’ tall hornbeam carved into the far end of that garden creates a view on the central axis of the house’s west façade, but it also extends the spatial experience of the house out into the land.
Debby Nevins has always described one of the goals of good landscape design as the “definition of territory.” Here at Middlefield, she and Gil used a relatively simple palette of garden elements—hedges, walls, trees—to give a new house a sense of place that ultimately makes it feel as if it has always been there. Without the support of these fundamental landscape gestures, the house would never possess the feeling of inevitability on the land that it has.
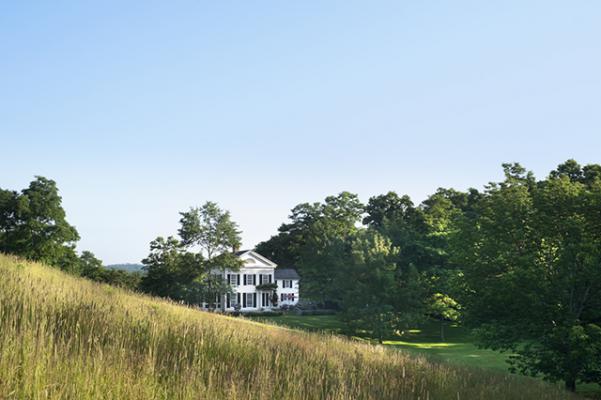
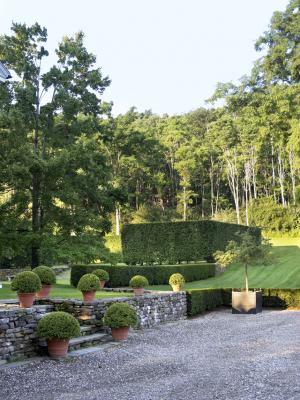
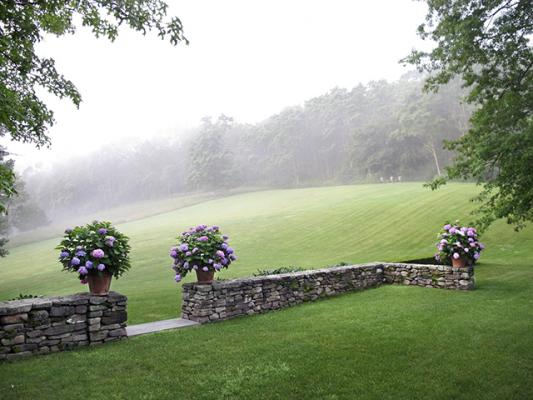
Wethersfield Estate
In 1998, Henry Hope Reed commented about the Wethersfield Garden: “The inspiration is grand, the tradition noble, and the vision all-seeing; yet, withall, no detail has been neglected. . . Wethersfield Garden is the offspring of wise, patient, and loving solicitude of a master.” These words by the noted architecture historian describe both the grandeur and simplicity that is Wethersfield. Described as “the finest classical garden in the United States built in the second half of the twentieth century,” it is the creative child of Bryan Lynch, Evelyn Poehler, and Chauncey Stillman. The garden was started in the 1940’s on the north side of the house when landscape architect, Bryan J. Lynch (1907-1986), and Mr. Stillman created the Inner Garden. This inner garden differs in style from the rest of the garden as it is in the 19th Century English style. The remainder off the Formal Garden and Wilderness Garden were created over a 25-year period beginning in 1947 when Mr. Stillman hired landscape architect, Evelyn N. Poehler (1914-1999). This collaboration resulted in a formal garden, classical in style, “that draws visitors through room like enclosures and along green corridors to secret recesses and elevated lookouts.” The garden has changed and aged since its conception, but thanks to the well-thought out planning off Poehler and the dedication of Wethersfield’s gardeners, the garden remains a destination that should not be missed.
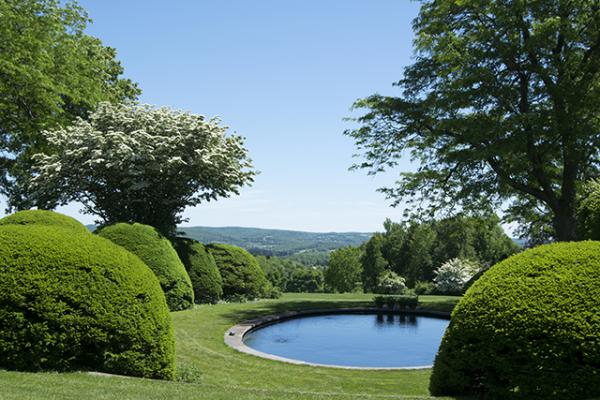
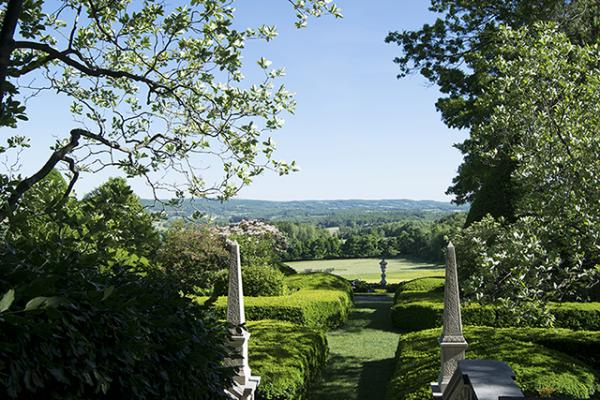
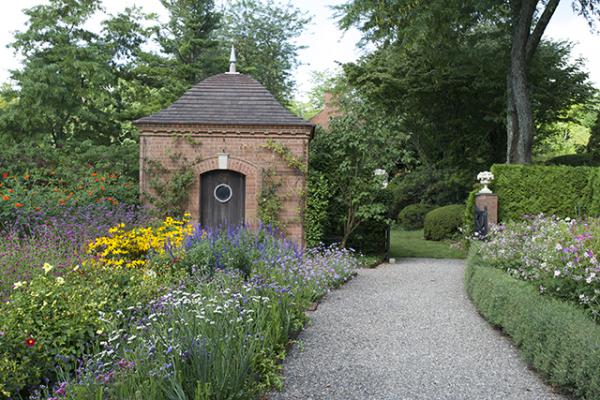
Shop my “Bright Eyes & Bushy Tails” Collection with LeighDeux!
Follow Florence Broadhurst on Instagram. I am their proud Brand Ambassador.
Be sure to subscribe to THE ENGLISH ROOM for extra news, giveaways and discounts.
Let’s get friendly on Facebook, Twitter, Pinterest, Tumblr & Instagram.
Please feel free to contact The English Room if you have any questions.
Sorry, the comment form is closed at this time.



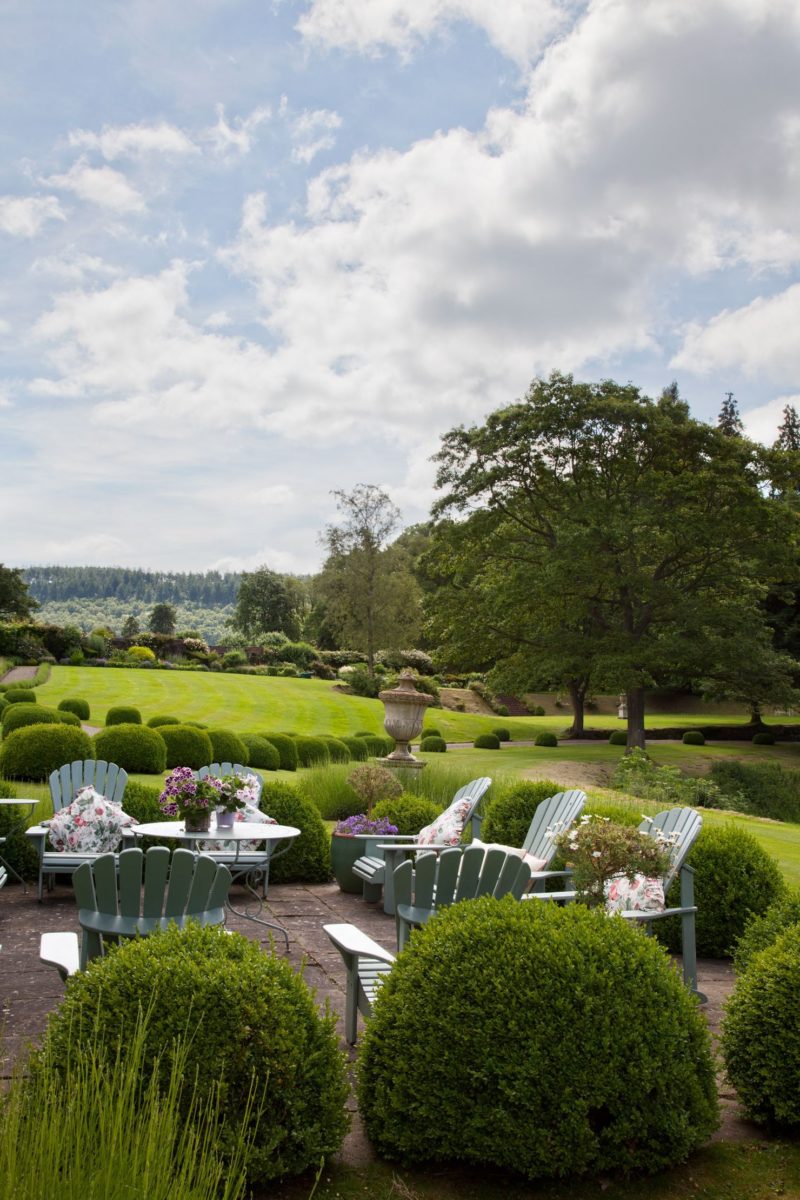
Debby Manning
Oh my goodness, this is a Dream Trip Holly! Keep sharing the sights; the Beauty & Design are infinite. Brava!