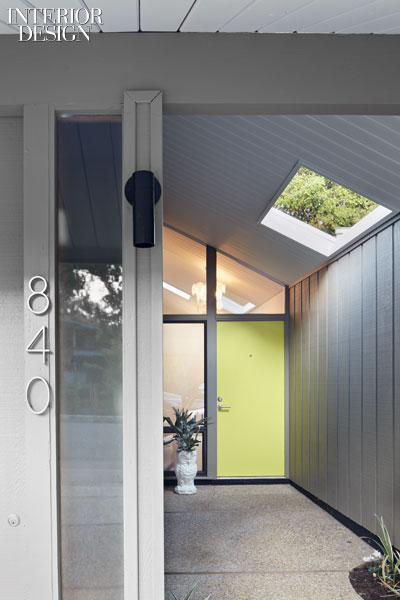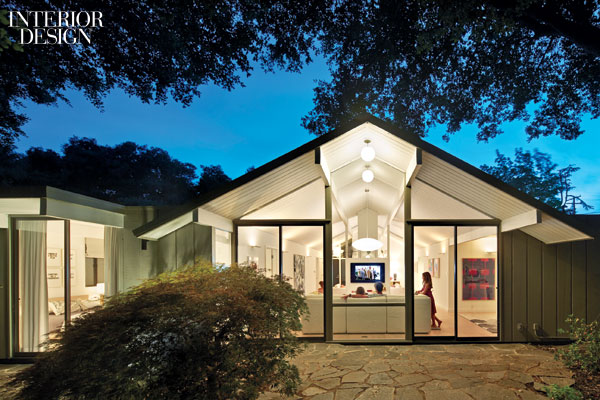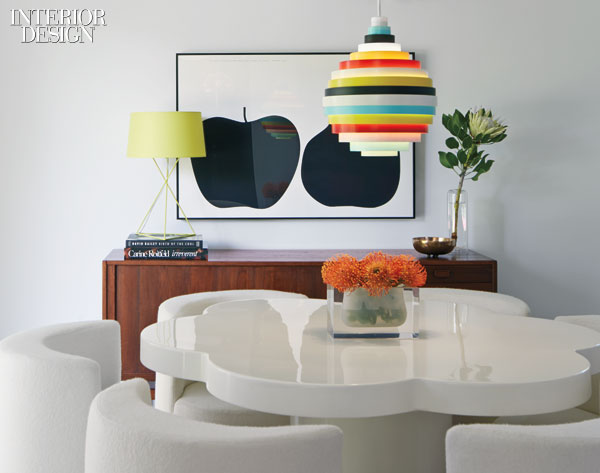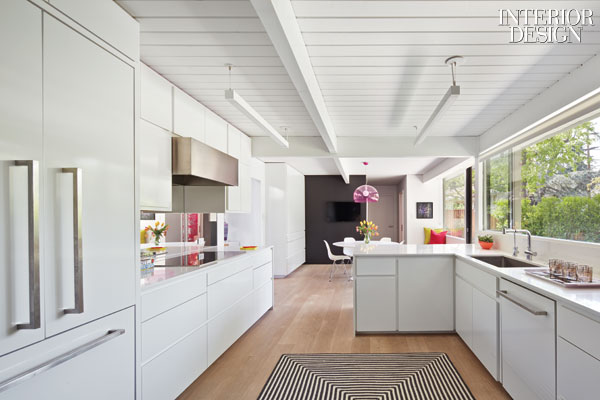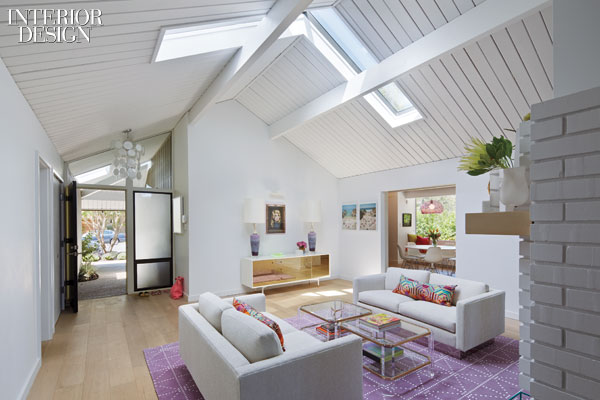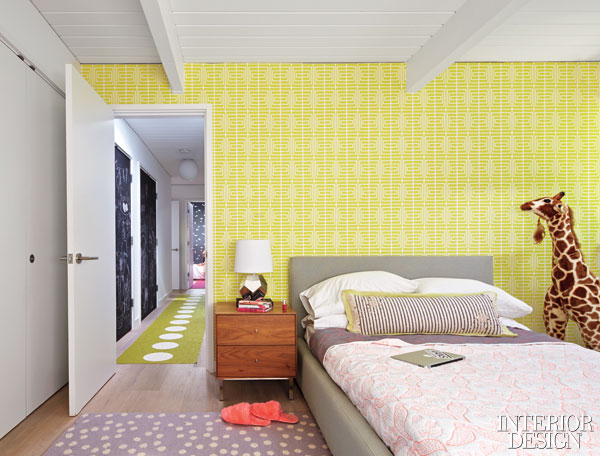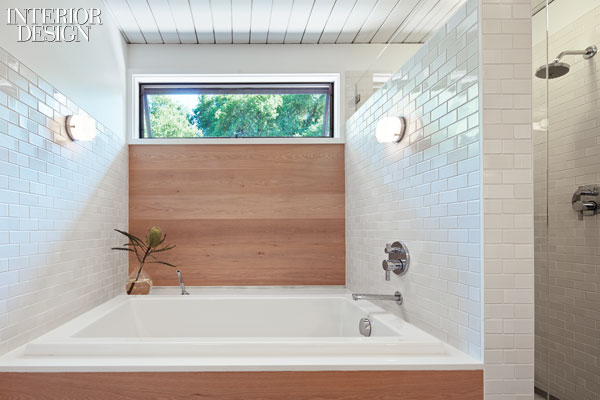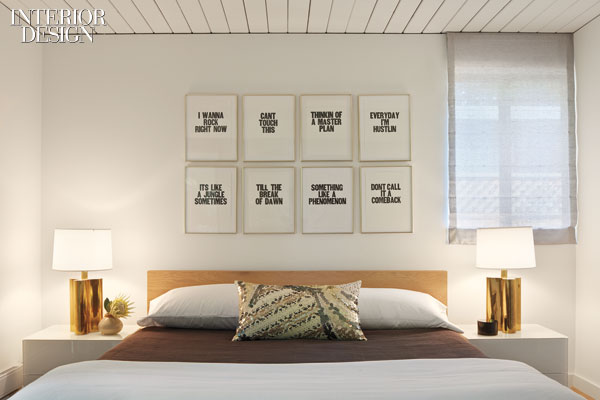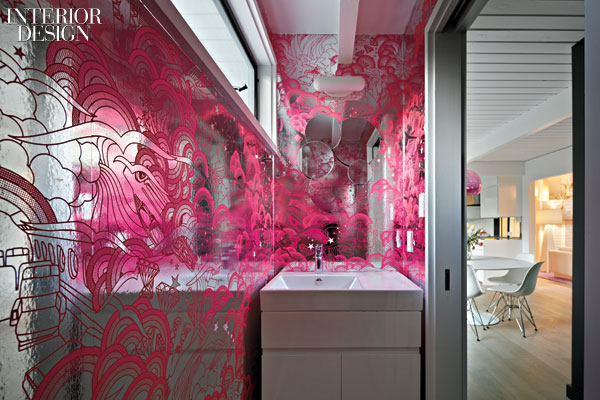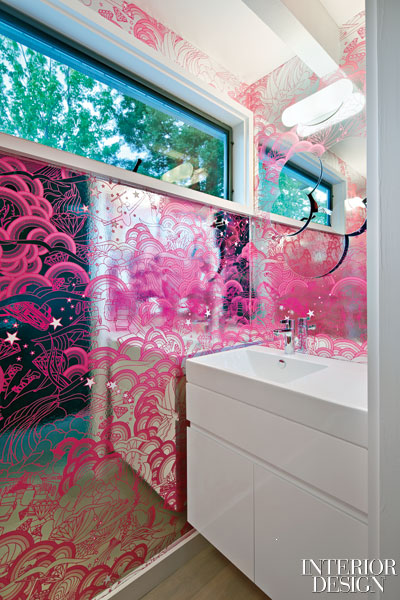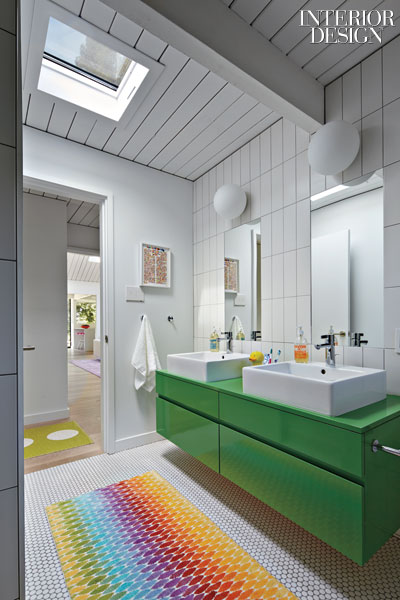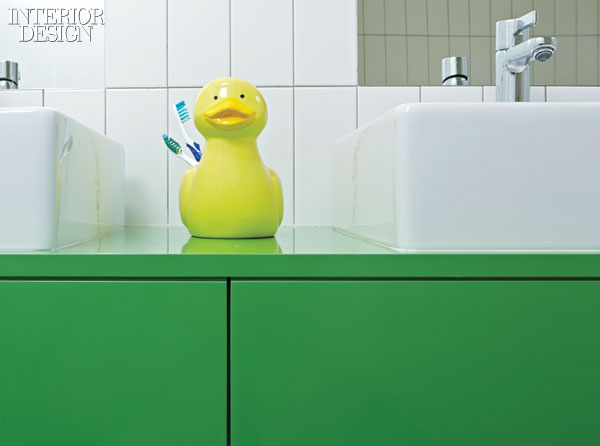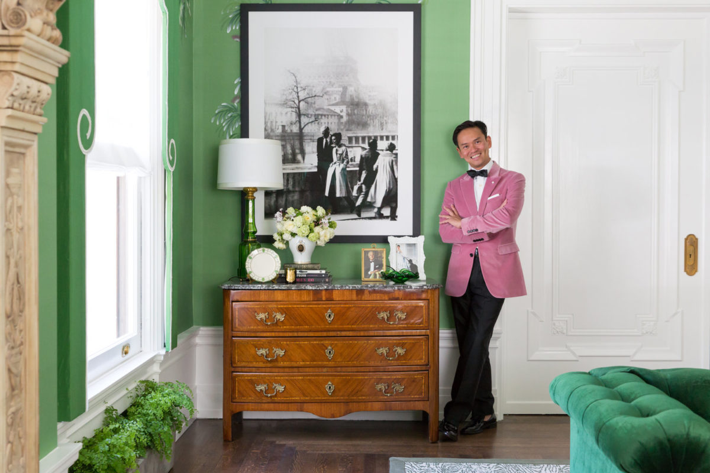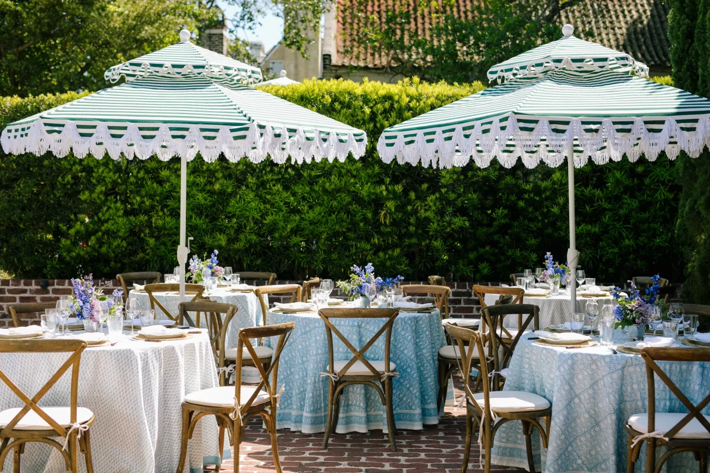Ranch Dressing: Post-and-Beam House Gets Brighter
Ranch Dressing: Post-and-Beam House Gets Brighter
Fred A. Bernstein — Interior Design, 7/1/2013
Moving from Toronto to Palo Alto, California, with her family, Heather Finlay toured a 1973 post-and-beam house by the celebrated modernist developer Joseph Eichler, who died in 1974. “I fell in love with it right away, ” she says. The open plan meant that, from almost any room, she could watch her four young children playing in the yard. And the cathedral ceiling and skylights made the 2, 300-square-foot interior light and airy, “so different from
anything in Canada.”
In fact, she and her husband, Jonathan Lister, decided the house should be even brighter, both to celebrate its disco-era roots and to integrate the brightly colored kids’ possessions that always seemed to take over—an if-you-can’t-beat-’em-join-’em attitude. So YamaMar Design was commissioned to update the kitchen and baths and to install oak floorboards with radiant heating, among other improvements.
More surprisingly, David Yama replaced the mahogany paneling with regular gypsum-board painted white and applied several coats of white paint to the iconic Eichler tongue-and-groove Douglas fir ceiling.
“I know Eichler fanatics might not approve, ” Finlay says. But Yama understood her decision: “While respecting the house’s bones, we brought it into a new period.”
The color burst came courtesy of Alison Damonte Design. Whatever options the firm presented, Finlay always chose the most adventurous among them. Take the fuchsia-and-silver wall covering patterned with outlines of rainbows, stars, private airplanes, and muscle cars. It’s in the powder room, dubbed “the disco bathroom” by Finlay. “That’s how I knew she was different, ” Damonte says. “Very confident in her taste.”
Once there was a strong fuchsia element, there had to be others in the pink-purple family—an open plan demands continuity, as Damonte points out. Hence the similarly colored acrylic pendant dome, over the kitchen table, and wool-silk rug, anchoring the living area. In the kids’ bathroom, the palette changes to admit apple green and sunny yellow. Eichler couldn’t be reached for comment.
Project Team
Flegel’s Construction Co.: General Contractor.
See all Resources HERE




