Home Tour: Redefined Rustic via AH&L
I have a plethora of mountain projects happening all at the same time right now.
It is incredibly fun yet challenging to keep them straight and not duplicate ideas. I am always looking for inspiration.
Here is a stunner that may not be mountains but it is certainly beautifully rustic and charming.
REDEFINED RUSTIC via Atlanta Homes & Lifestyles
Summerour’s modern-day interpretation of Southern vernacular architecture reveals itself in the form of an 18th-century dogtrot-inspired hunting lodge.
A cantilevered porch takes advantage of both a sloping lot and panoramic views of the property’s lake.
The hue of the blooming tulips echoes the soft salmon color Millner subtly employed throughout the interior spaces.
In this Keith Summerour–designed hunting retreat, designer Melanie Millner of The Design Atelier enlisted Atlanta furniture designer Kevin Scanlon to build the 84-inch round dining table, which seats 10 comfortably. Jason Smith of Smithworks Iron & Design crafted the iron chandelier hanging above.
Zinc-lined bins on either side of the local stone mantel elegantly store stashes of firewood. Millner injected the personality of the lady of the house into the main living area in the form of the salmon-hued mohair chair near the fire.
River-recovered sinker cypress walls and shotgun shell trim on the zinc-topped island delight in the kitchen.
River-recovered sinker cypress walls and shotgun shell trim on the zinc-topped island delight in the kitchen.
In the kitchen, a steel-framed box bay window takes center stage, opening to the covered terrace.
Shotgun shells serve as trim on the zinc-topped island
a kitchen cabinetry detail
In the kitchen, a steel-framed box bay window takes center stage, opening to the covered terrace.
this South Carolina hunting lodge redefines rustic
Outdoor dining here is more of a rule than the exception.
the hardworking mudroom
In the living room, an open shelving unit designed by Willis Everett of Vintage Lumber was inspired by a similar unit in Everett’s own office.
A guest room powder is equal parts stylish and functional
character-rich details at every turn
Millner enlisted Kevin Scanlon to transform an antique French rifle rack into a vanity
As with most properties, it’s the location that matters most. The lake “wraps this house so that it feels somewhat situated on a peninsula,” says Summerour, who designed the 45-degree-angle cantilevered porch to engage with its panoramic views. “That’s an unusual feature to be attached to what otherwise would be called a South Carolina vernacular–style cabin architecture,” the architect explains.
A private porch off the master.
A rope swing off the master bedroom overlooks the lake
a secret hideaway for the homeowner’s sons
In an upstairs bathroom, Millner designed the trough vanity, which was fabricated on-site by the builder; the result is a look that’s both primitive and edgy.
Upstairs, two bunk rooms sleep as many as 11 people. Millner and Charlotte, North Carolina, builder John Boyte created character-rich details in each of these spaces with vintage lumber architectural detailing from Willis Everett of Vintage Lumber.
The second-floor game room is a hub of post-hunt activity, whether relaxing by the fire, engaging in a game of pool or rehashing the day from custom-designed banquettes flanking a game table. Summerour sourced the granite slabs framing the fireplace from a nearby South Carolina quarry. “We wanted to use stone from the site—preferably pieces that had already been quarried—and use them as vestiges,” says the architect.
The second-floor game room is a hub of post-hunt activity, whether relaxing by the fire, engaging in a game of pool or rehashing the day from custom-designed banquettes flanking a game table. Summerour sourced the granite slabs framing the fireplace from a nearby South Carolina quarry. “We wanted to use stone from the site—preferably pieces that had already been quarried—and use them as vestiges,” says the architect.
In a house that sleeps as many as 20, this light-filled guest room exudes warmth and respite.
In the master bathroom, Millner enlisted Willis Everett of Vintage Lumber to build his-and-hers vanities.
A series of botanicals from Holland & Company hang above a bench from B.D. Jeffries near the master closet.
A shotgun shell button-tufted upholstered wall adds interest to a main-floor guest bedroom.
INTERIOR DESIGN Melanie Millner, The Design Atelier (404) 365-8662; thedesignatelier.com. ARCHITECT Keith Summerour, Summerour and Associates Architects (678) 904-8105; summerour.net BUILDER John Boyte, John F. Boyte Company (980) 321-5179; thesanctuary-crescent.com
Be sure to subscribe to THE ENGLISH ROOM for extra news, giveaways and discounts.
Let’s get friendly on Facebook, Twitter, Pinterest, Tumblr & Instagram.
Please feel free to contact The English Room if you are interested in our interior design
Sorry, the comment form is closed at this time.



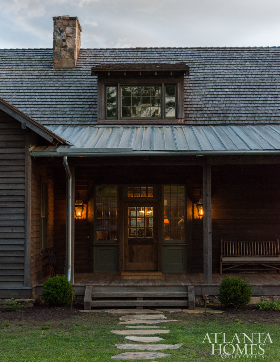
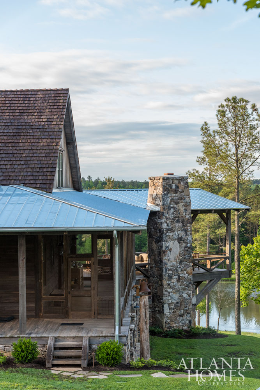
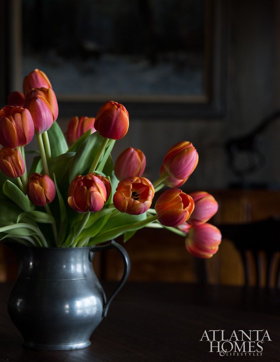
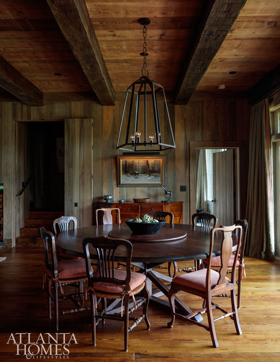
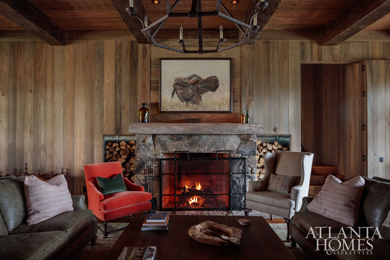
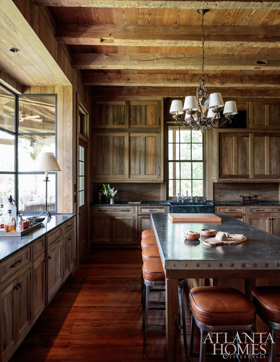
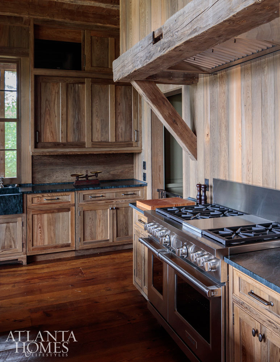
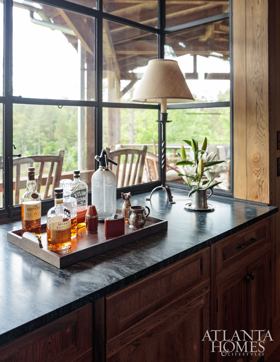
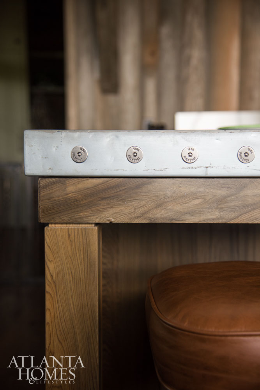
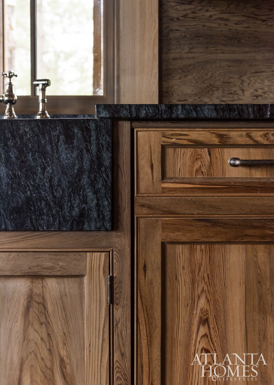
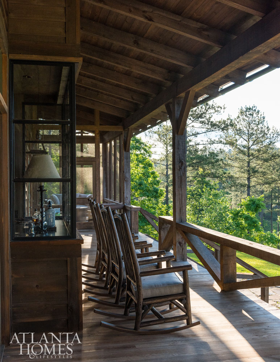
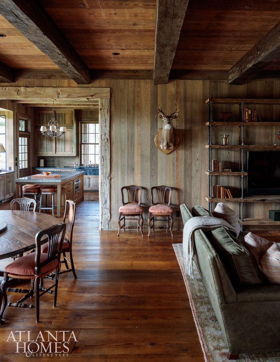
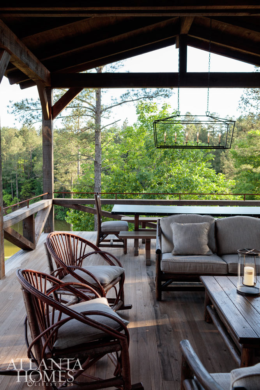
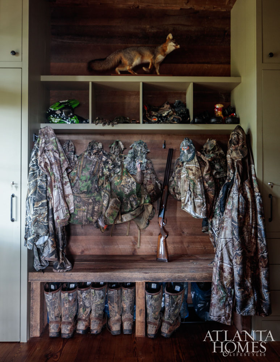
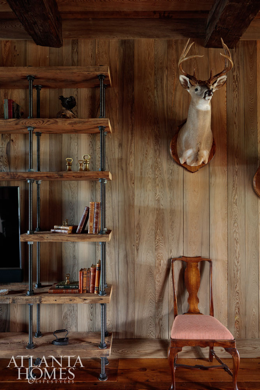
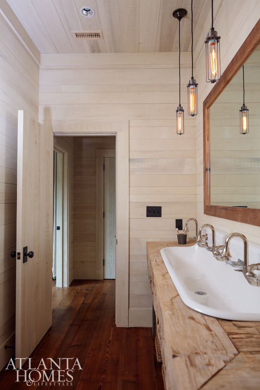
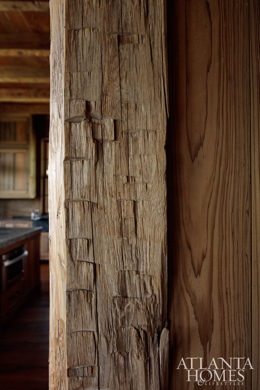
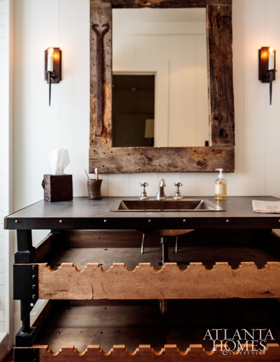
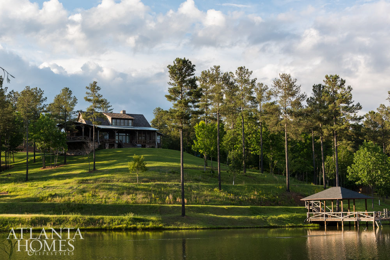
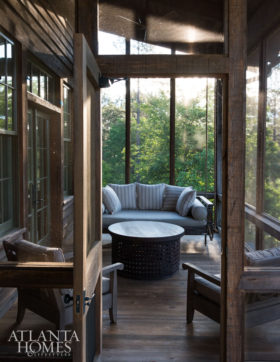
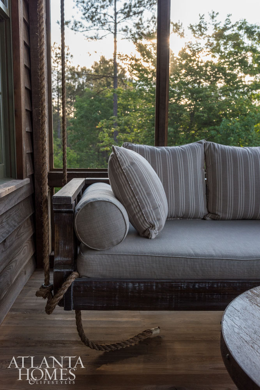
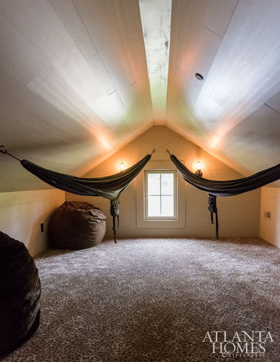
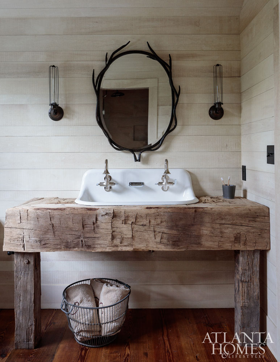
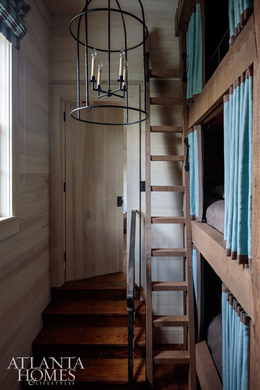
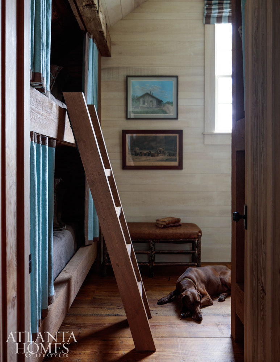
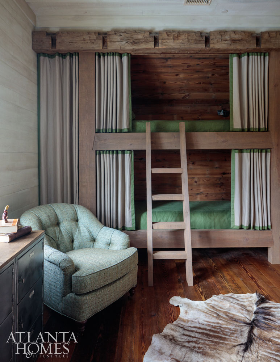
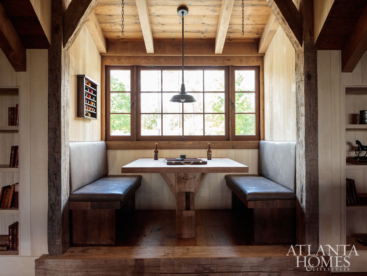
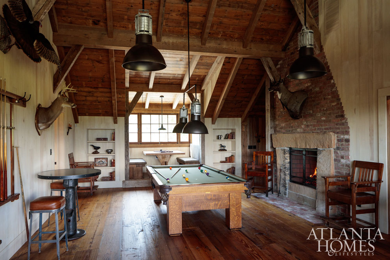
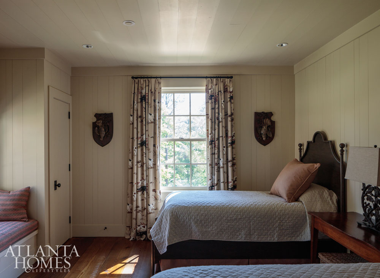
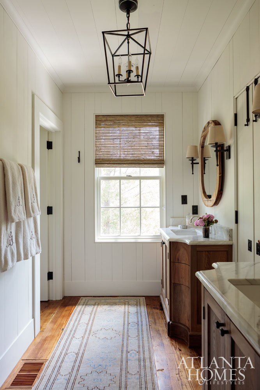
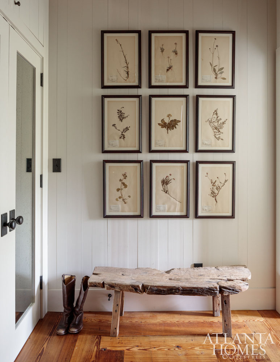
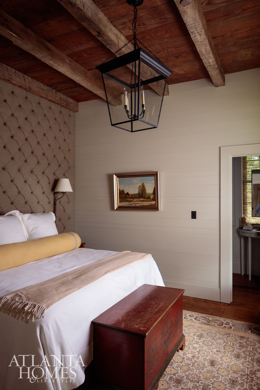
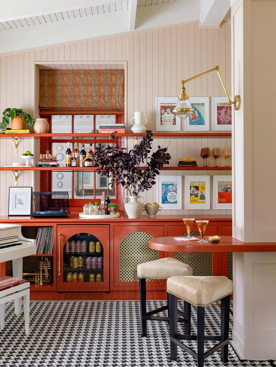
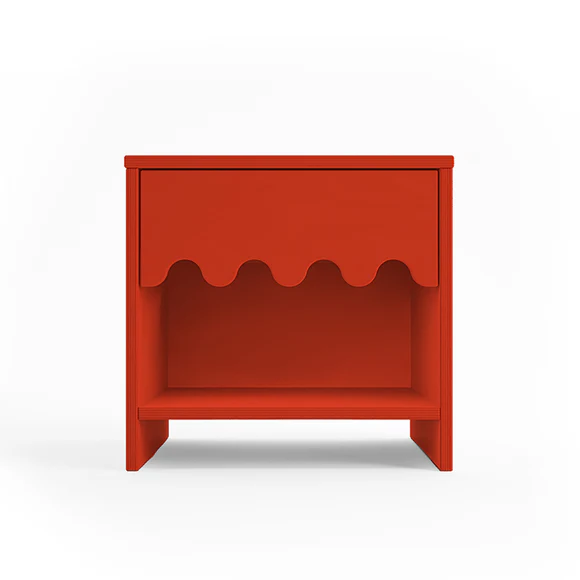
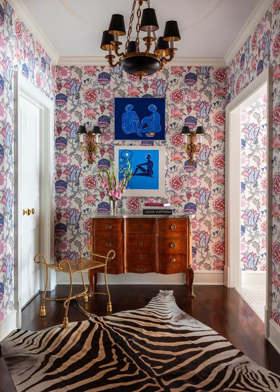
Pingback: Link Lovin' | The English Room