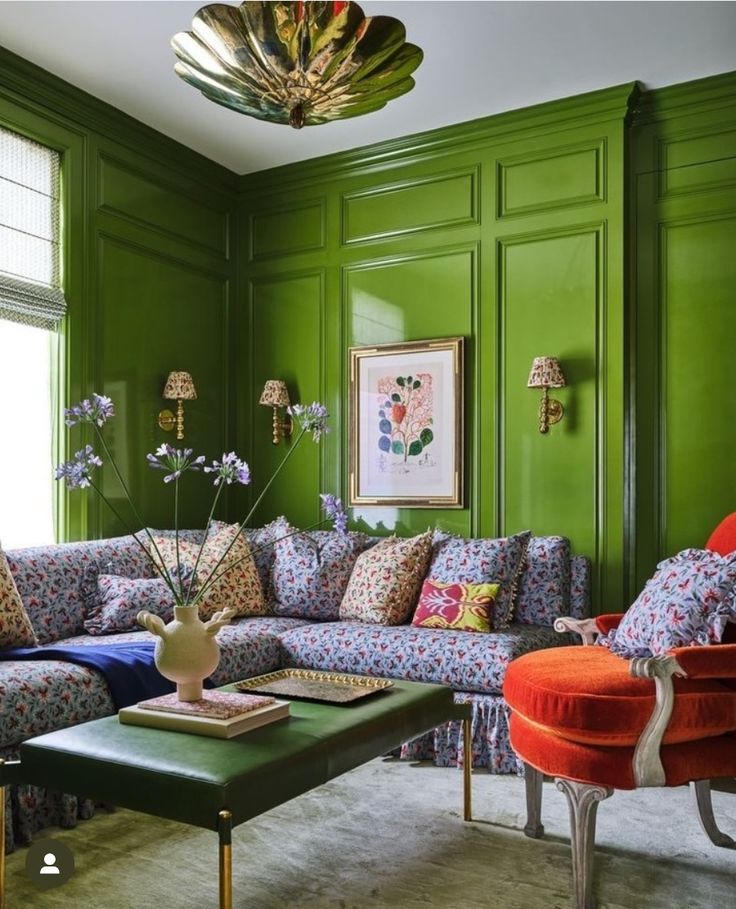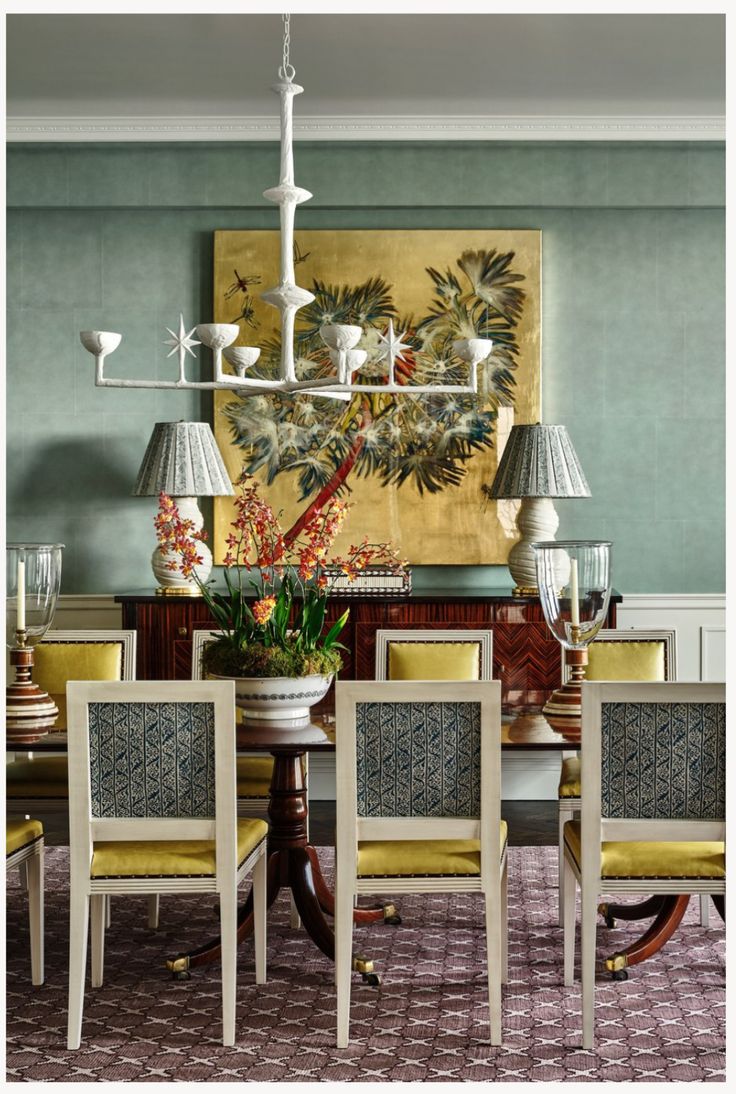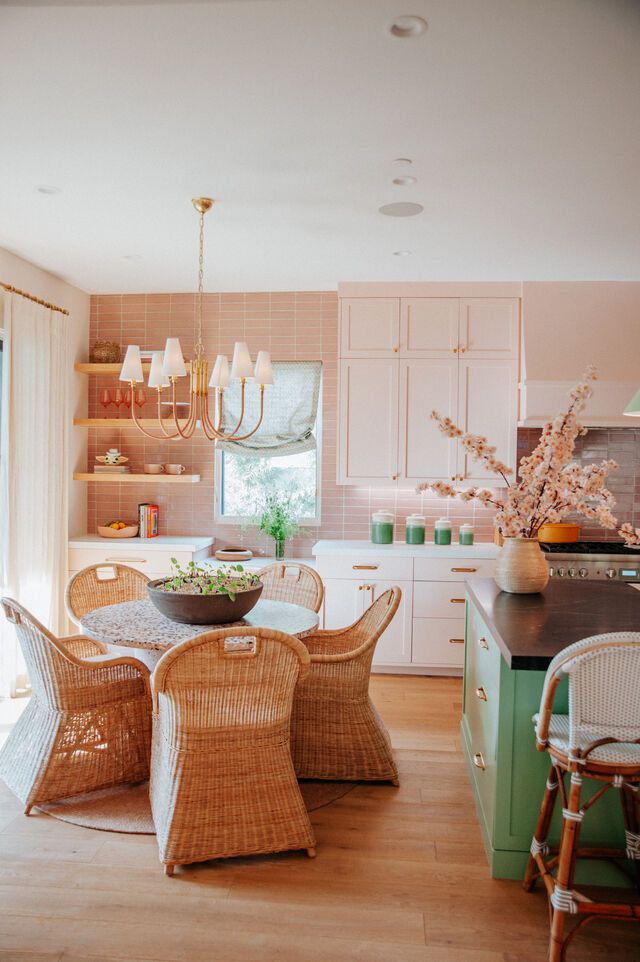For the Boys: THE BEST GOLF CLUBHOUSE ARCHITECTURE
I grew up around golf (not that I play well) with a father who still plays 4 days a week and a husband who wishes he could. This article from Architectural Digest is too beautiful and insightful not to share with your friend, husband, boyfriend or father.
THE BEST GOLF CLUBHOUSE ARCHITECTURE
Time to tee off! AD rounds up the most significant structures around the world—from the United Kingdom’s stately stone piles to cutting-edge designs in Sweden, New Zealand, and beyond

Jack Nicklaus Golf Club
New Songdo City, South Korea

Loch Lomond Golf Club
Dunbartonshire, Scotland

The Bridge
Bridgehampton, New York

King Kamehameha Golf Club
Maui, Hawaii

Medinah Country Club
Medinah, Illinois

The Hills Golf Club
Arrowtown, New Zealand

Royal Birkdale Golf Club
Southport, England

Oijared Country Club
Floda, Sweden

Stoke Park Country Club
Buckinghamshire, England

Royal Lytham & St. Anne’s Golf Club
Lancashire, England

Olympic Golf Course Clubhouse
Rio de Janeiro

Formby Golf Club
Liverpool, England

The Blessings Golf Course
Johnson, Arkansas

Sunningdale Golf Club
Berkshire, England

Old Course at St. Andrews
St. Andrews, Scotland
Considered to be the Vatican of the golf world by players around the globe, the Royal & Ancient Clubhouse at St. Andrews may well be the most hallowed architectural marvel in all of sports. Architect George Rae’s 1854 neoclassical clubhouse, which attends to the links where the game was born, has undergone eight expansions over the decades—additional floors, wings, and the iconic bay windows have all been added.





