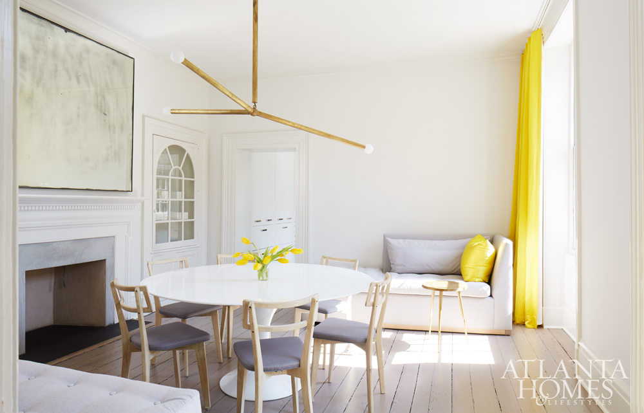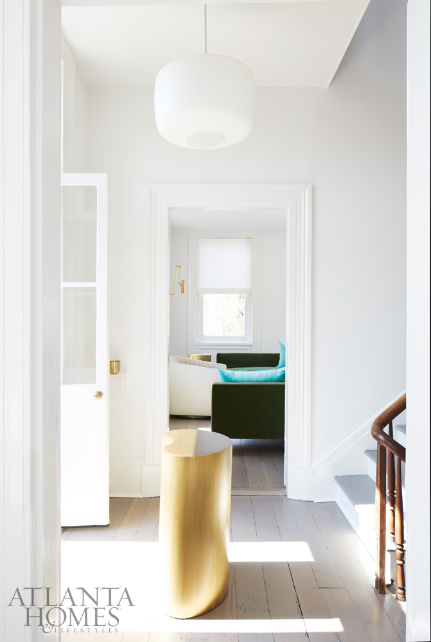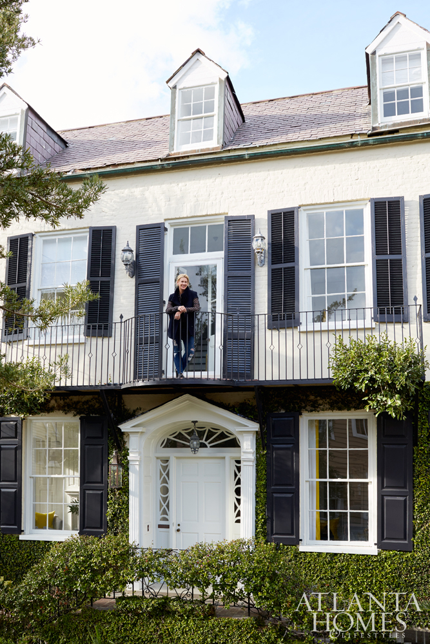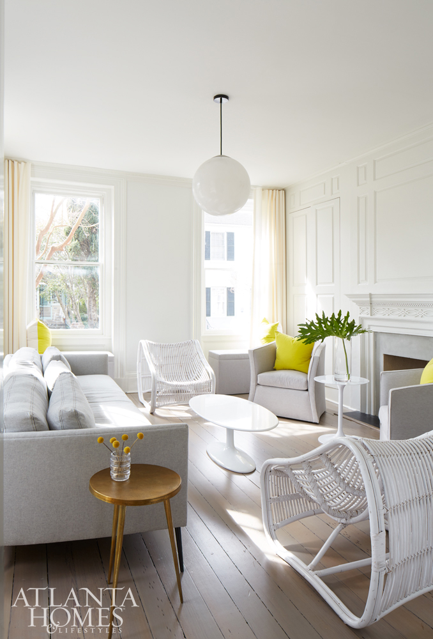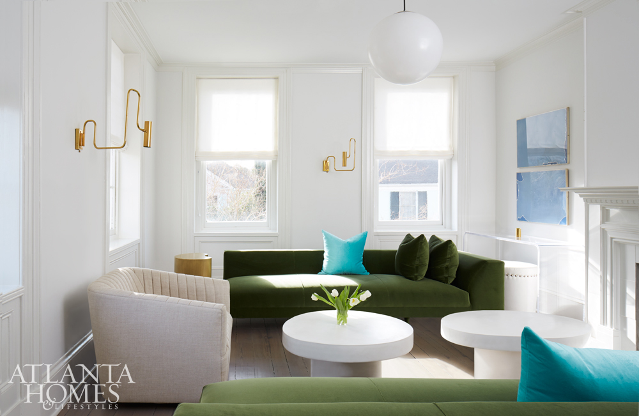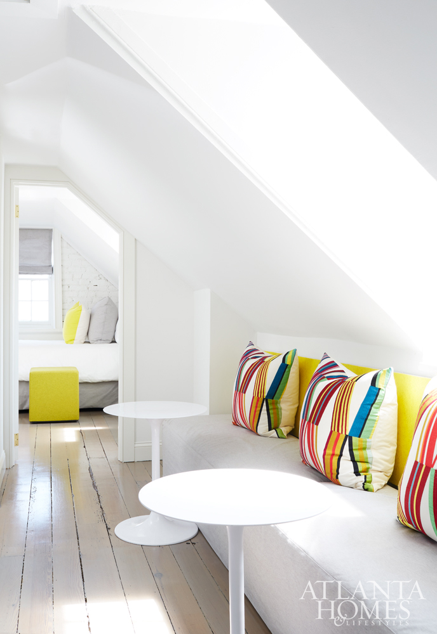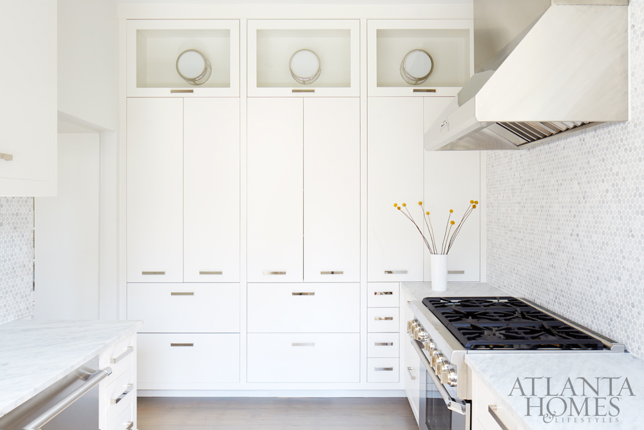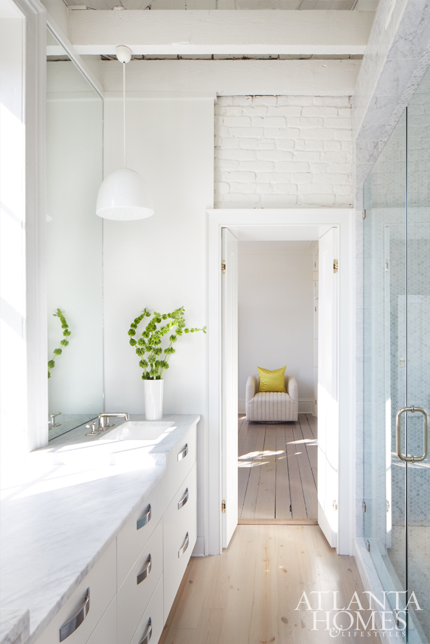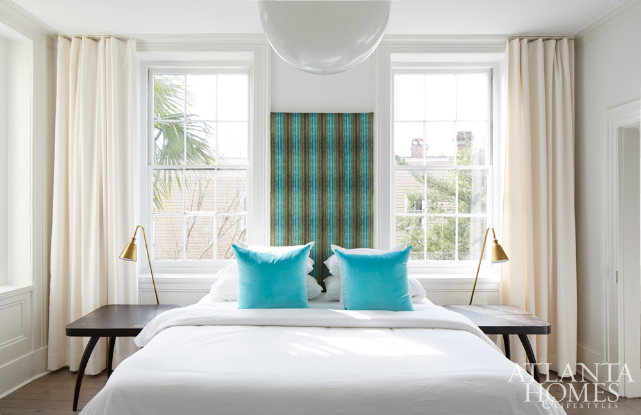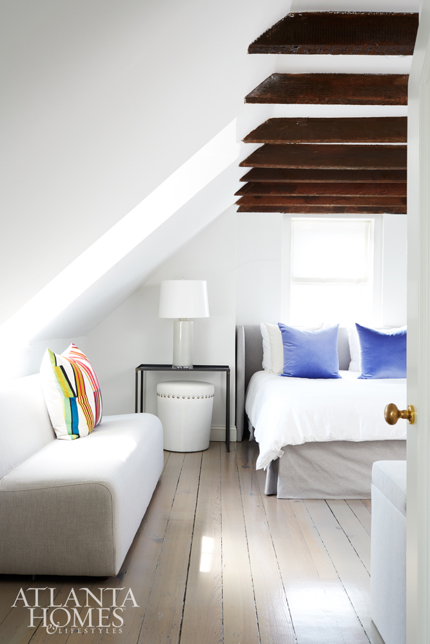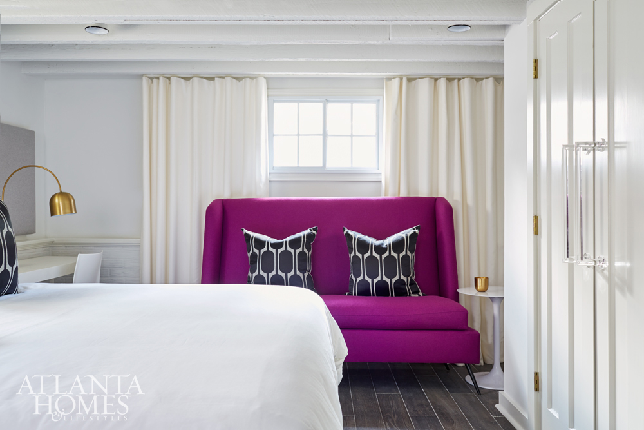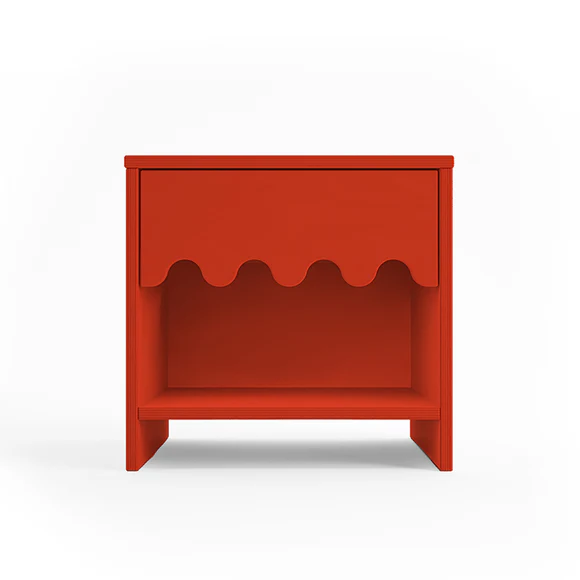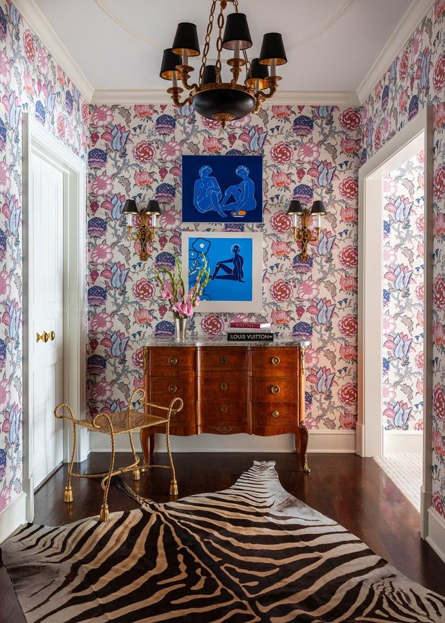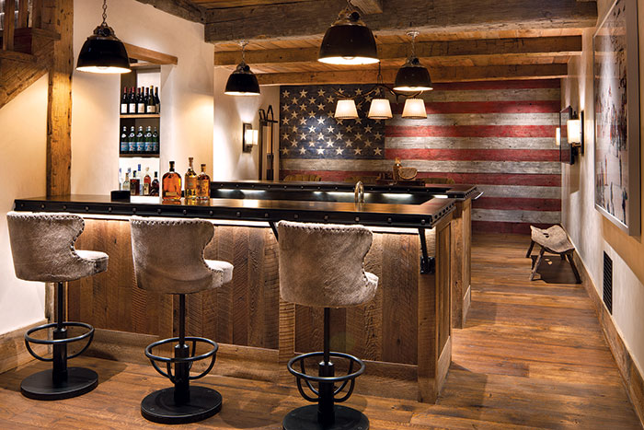Divine Design by Kay Douglass
I never seem to tire of the designs of Kay Douglass.
This Atlanta talent perfectly blends panache and pop in her minimalist interiors filled with bright white clean walls and pops of color.
Enjoy this killer coastal home in one of my favorite cities in all the world.
Silver Lining via Atlanta Homes & Lifestyles
Kay Douglass’ Lowcountry South Carolina abode glows thanks to her distinctively chic decorating approach
Written by Kate Abney / Produced by Elizabeth Ralls / Photographed by Mali Azima
When designer Kay Douglass and her husband, Jim, purchased a classic Charleston Single House in January 2016, the designer knew she wanted to give it a modern Parisian flair, and the dining room is perhaps the best example of this aesthetic. “I love the reflection of the chandelier in the mottled-glass mirror over the fireplace,” Kay says. “It’s magical day and night.”
The classic Charleston layout is apparent upon stepping inside Jim and Kay Douglass’ new coastal refuge, which might be one of the many reasons why they like to head to their Holy City home at least once a month. The curvaceous brass occasional table accenting the third-floor foyer is from Holland & Company.
Kay greets the day from the balcony of her lower King Street retreat.
Kay took measures to preserve as many original architectural features as possible, as seen in the detailing of the living room wall and fireplace mantel. “It kind of feels like a magic house,” says the designer, who enjoys relaxing in this room while catching the occasional glimpse of passersby.
Articulated Apparatus sconces and South of Market’s own upholstery bring modern glamour to the drawing room. The channeled armchair is from B.D. Jeffries, the round tables are from CB2 and the pair of Plexi-framed prints were picked up along Kay’s travels. “I just thought the contrast of the blue was so pretty with the green,” she says.
On the home’s fourth floor, a hallway leads to a small bedroom featuring twin beds—ideal for accommodating guests. The designer used a durable textile from BuzziSpace for the modular pouf, employing it once more as the backdrop for the upholstered hall bench.
“It took quite a while to lay out the kitchen because it was such a small space,” says Kay, who worked with Tupper Construction to wrap the room almost entirely in cabinets. To add light without disturbing the ceiling beams, the team installed flush-mount fixtures on the wall in the upper parts of the cabinets. The backsplash tiles are the same gray-veined Carrara marble used for the countertops.
The master bath was built upon a space Kay believes was once a sleeping porch.
The master bedroom reflects Kay’s efforts to keep everything as light and airy as possible. Even a low headboard would have blocked the windows to King Street, so she devised the blue-and-green velvet panel, which adds a wow factor while anchoring the king-size sleeping spot.
One of the home’s plush guest rooms features eye-catching original ceiling beams in a rich wood finish. “They had old carvings and dates on them. There was no way I was painting those,” Kay says. “They’re beautiful, and they make the house cozy.” The periwinkle velvet toss pillows and additional accent pieces are through South of Market.
The terrace-level guest room features a magenta sofa from S.O.M. and closets accessorized with oversize acrylic handles that Kay cleverly fashioned from CB2 towel bars.
For 13 years, South of Market proprietress Kay Douglass has operated a second outpost of her high-end Atlanta boutique in the Holy City, so it seems fitting that she and husband Jim would purchase a Charleston Single House located, well, south of Market.
The four-story, circa 1840 row house—the sort that’s one room wide and two or more rooms deep, with a central staircase—is situated on lower King, scarcely a stone’s throw from Battery Park.
“What I love most is how convenient it is,” Kay says. “We can walk to anything we want, which, after always needing a car in Atlanta, is amazing.”
Renovated in the 1980s, the four-bedroom residence left much to be desired, but that didn’t deter Kay, who could plainly see its potential beyond all the blemishes. It was “very dark, very brown, very traditional,” she recalls. “So it was a challenge to determine which features to bring up to modern day because we wanted to retain as many of the architectural details as we could.”
Kay, who travels to France frequently for work, was inspired by her stays in Parisian apartments and found ample opportunities to inject those influences into her family’s fresh pied-à-terre.
The first order of business? To wash everything in white. Kay chose Benjamin Moore’s Winter White for its unique countenance. “We wanted something with a really pale gray undertone to it but still bright,” she says. “The floors, for that matter, were a robust, old-fashioned brown. “I do a lot of washes on floors, so I tried many different grays to get one that would cover up the reddish tones, giving the house a European essence.”
During six months of rehab, the kitchen received the greatest overhaul. The Douglasses added copious cabinetry to the sleek cooking space and even converted a tiny porch into a spot for the refrigerator. Meanwhile, the adjoining dining room skews French Moderne thanks to a Saarinen tulip table and a curious contemporary chandelier.
To give the space a dual purpose, Kay installed two chaises—positioned in opposite corners of the room—which the family loves for lounging with coffee and the morning paper.
“One of my favorite things is sitting in the living room and watching the horse-drawn carriages go by,” Kay says of the space just across the main-floor stair hall. “And I love the globe lights more than anything; I bought them in Paris and have always wanted to use them for myself.”
One floor up, the master bedroom received a matching pendant, imbuing the minimalist, light-filled space with personality and panache.
“Only one wall would fit a king-size bed, so rather than run a low headboard underneath the windows, I decided to accent with that eye-catching velvet panel,” she says.
Featuring evergreen settees from South of Market’s own line of upholstery, the “drawing room” on the opposite side of the second-floor stair hall is ideal for leisurely days when the Douglasses do not feel like leaving their nest to venture downstairs.
But once they do, daily life around the peninsula is pretty much a breeze. “We can walk right out the door to dinner, lunch, coffee, a run on the Battery,” Kay says. And even on a rainy day, the family can always find sunshine inside. “It’s just a happy house,” she says. “When we’re here, we’re happy.”
INTERIOR DESIGN Kay Douglass, Kay Douglass Interiors (404) 995-0803; southofmarket.biz
Be sure to subscribe to THE ENGLISH ROOM for extra news, giveaways and discounts.
Let’s get friendly on Facebook, Twitter, Pinterest, Tumblr & Instagram.
Please feel free to contact The English Room if you are interested in our interior design services.



